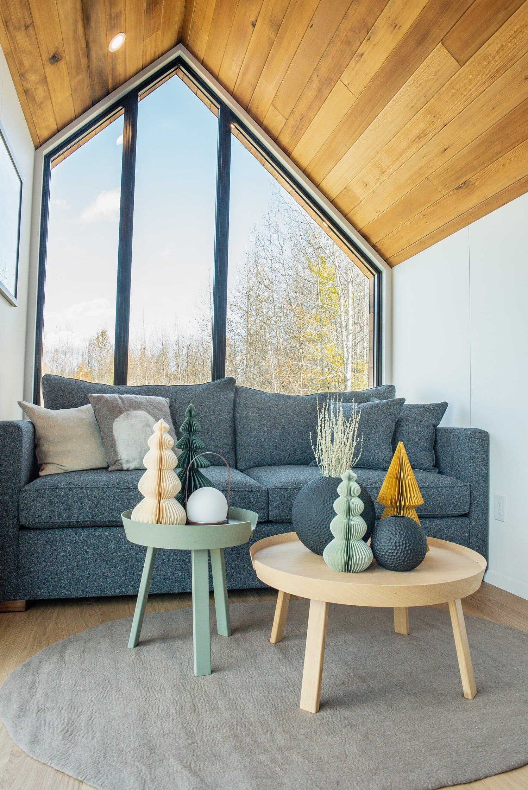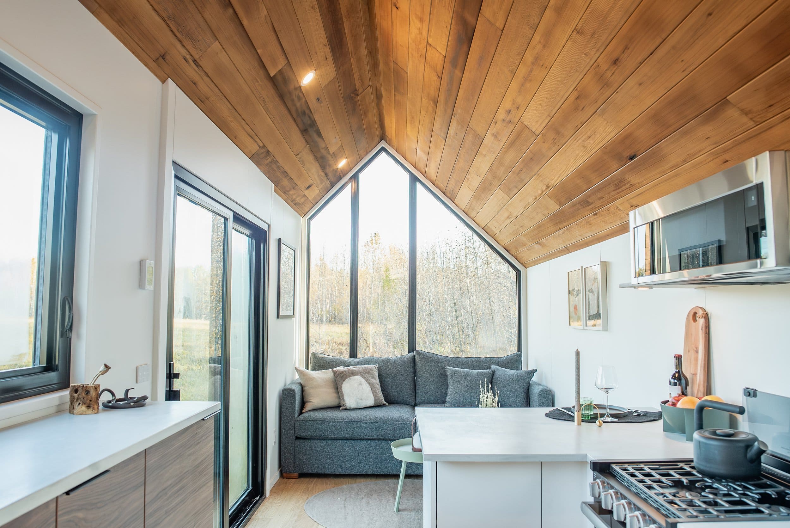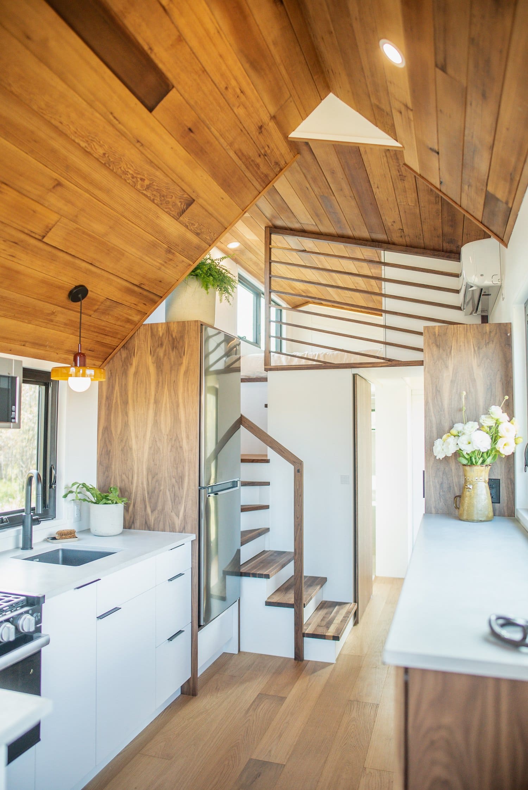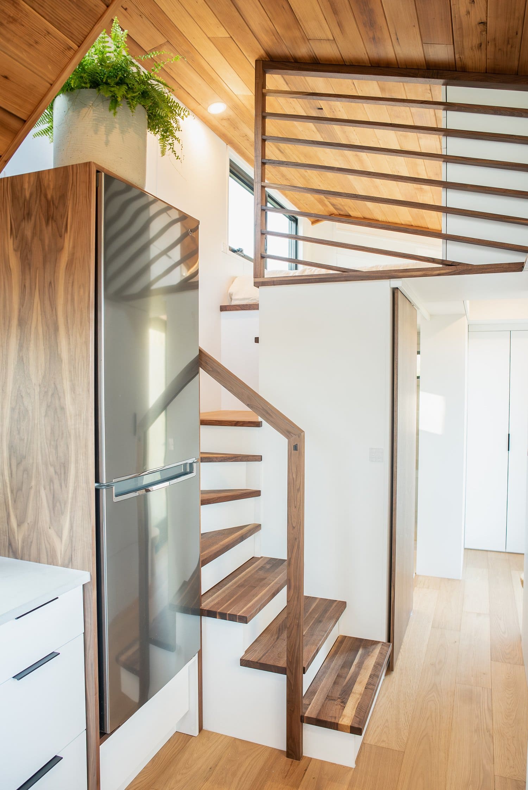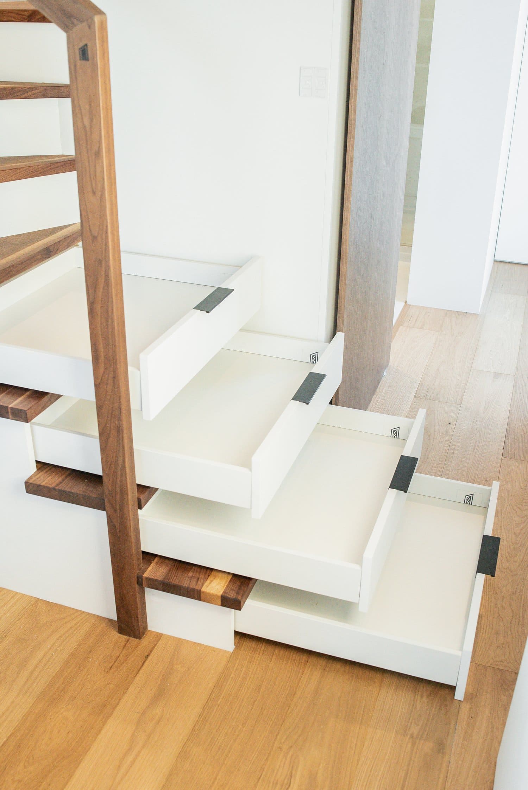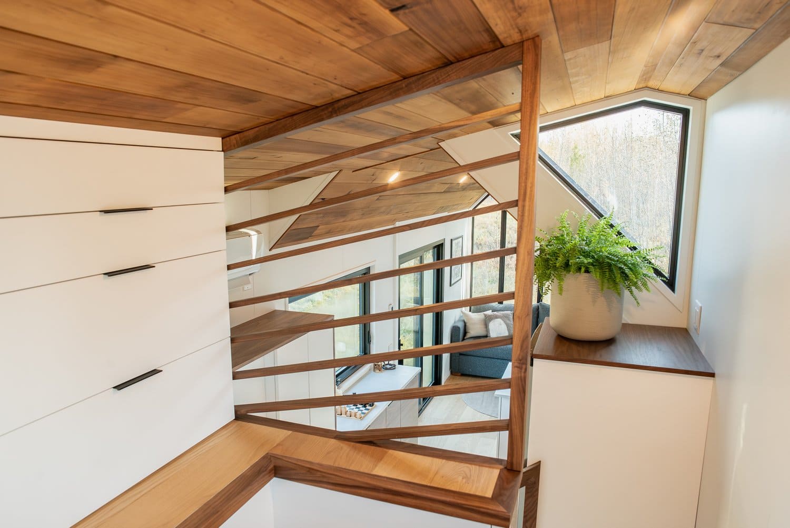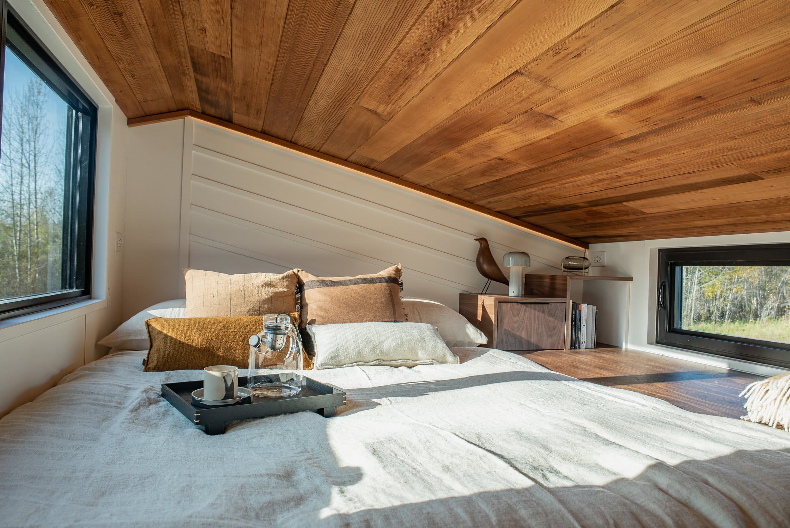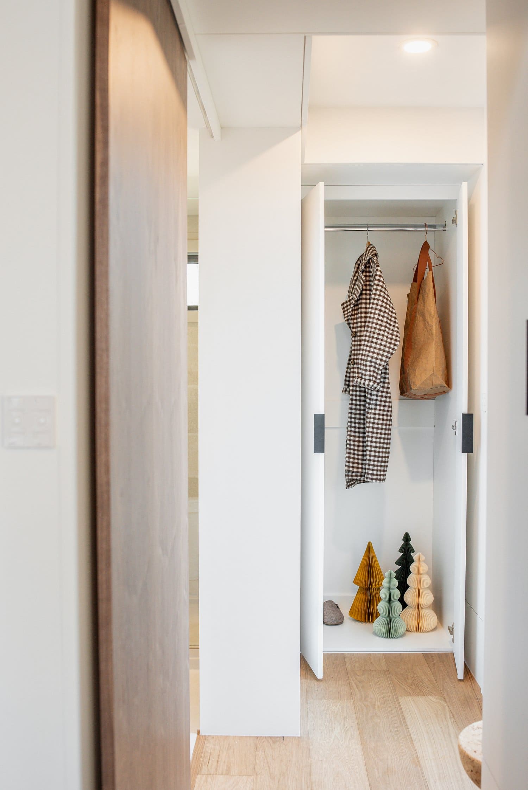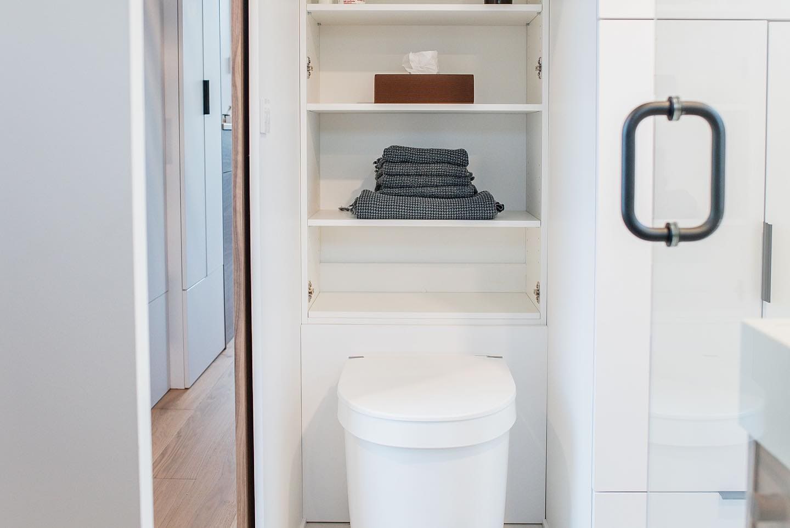There is no one-size-fits-all approach to tiny home living. Canadian tiny house company Fritz Tiny Homes knew that when they were designing a tiny house for a yoga instructor client on Vancouver Island.
Their client wanted a streamlined, custom design, which got the company thinking about all the possibilities. They soon realized that tiny home dwellers could enjoy flexibility and luxury in a small footprint. They just had to think outside the square.
So they did, and Halcyon Lux was born. This new model has the largest living room out of all their models while still being a flexible and luxurious design. They took the unique customizations they had created for their yoga instructor client and incorporated them into a new model they knew would suit many people’s needs.
And Halcyon Lux was the result. This tiny home boasts a large living room with modern amenities, a split-level loft with integrated storage, and a full-sized kitchen with custom concrete countertops. Energy-efficient construction includes spray foam insulation and optional solar packages. Luxurious touches include a full glass patio door, a spa-like bathroom, and premium materials throughout.
Halcyon Lux is now available to the general public, with prices starting from CDN $244,000 or USD $185,000 (exchange rate dependent).
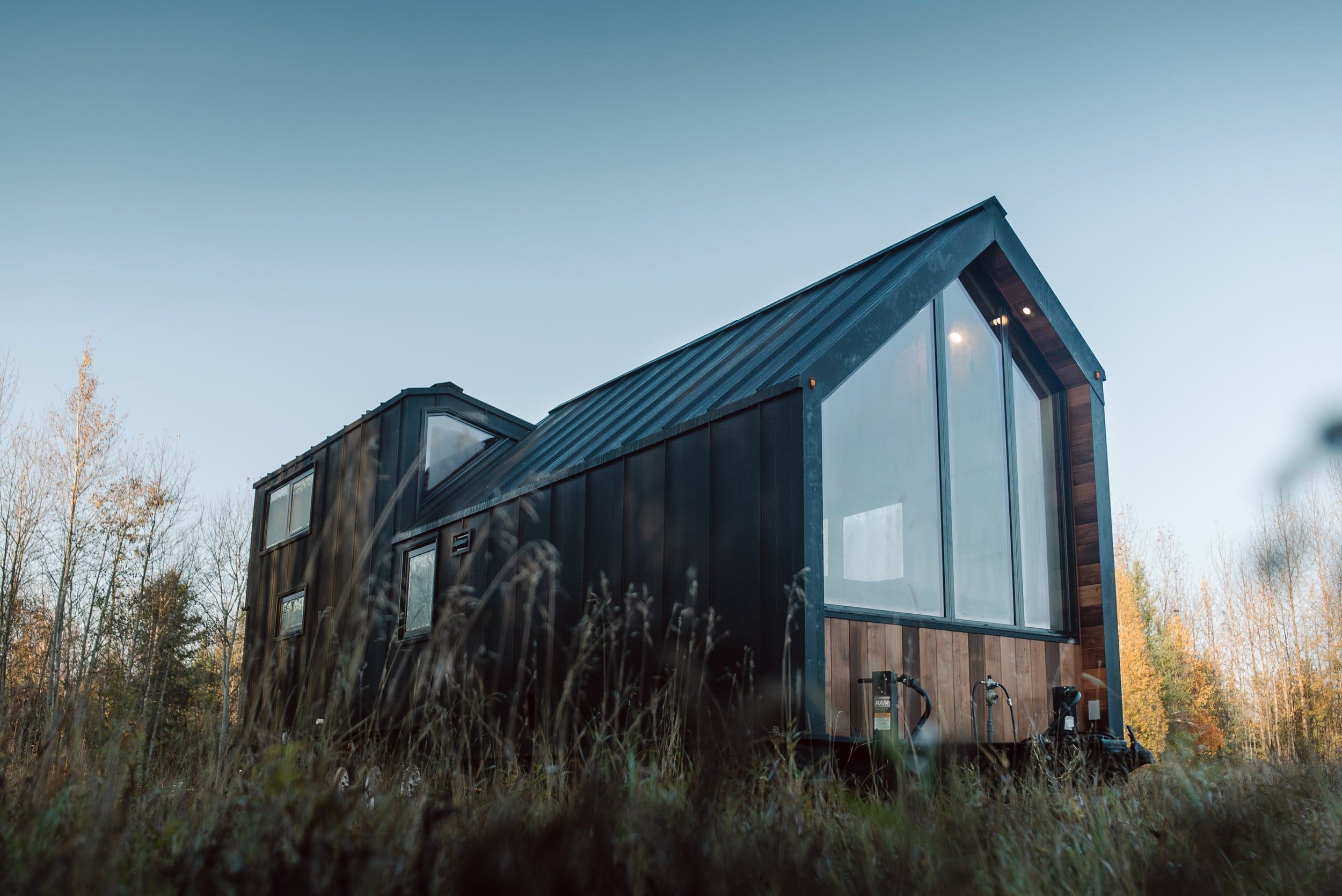
The Halcyon Lux model by Canadian tiny house company Fritz Tiny Home is a luxury, custom tiny home with the largest living space of all Fritz Tiny Home models. This 33-foot-long, eight-foot-six-inch tiny home has 20-inch steel snaplock metal siding for reduced maintenance and an innovative custom-built foundation. It also boasts wood-framed construction, spray foam insulation, and an efficient building envelope consisting of ZIP and ZIP-R systems.
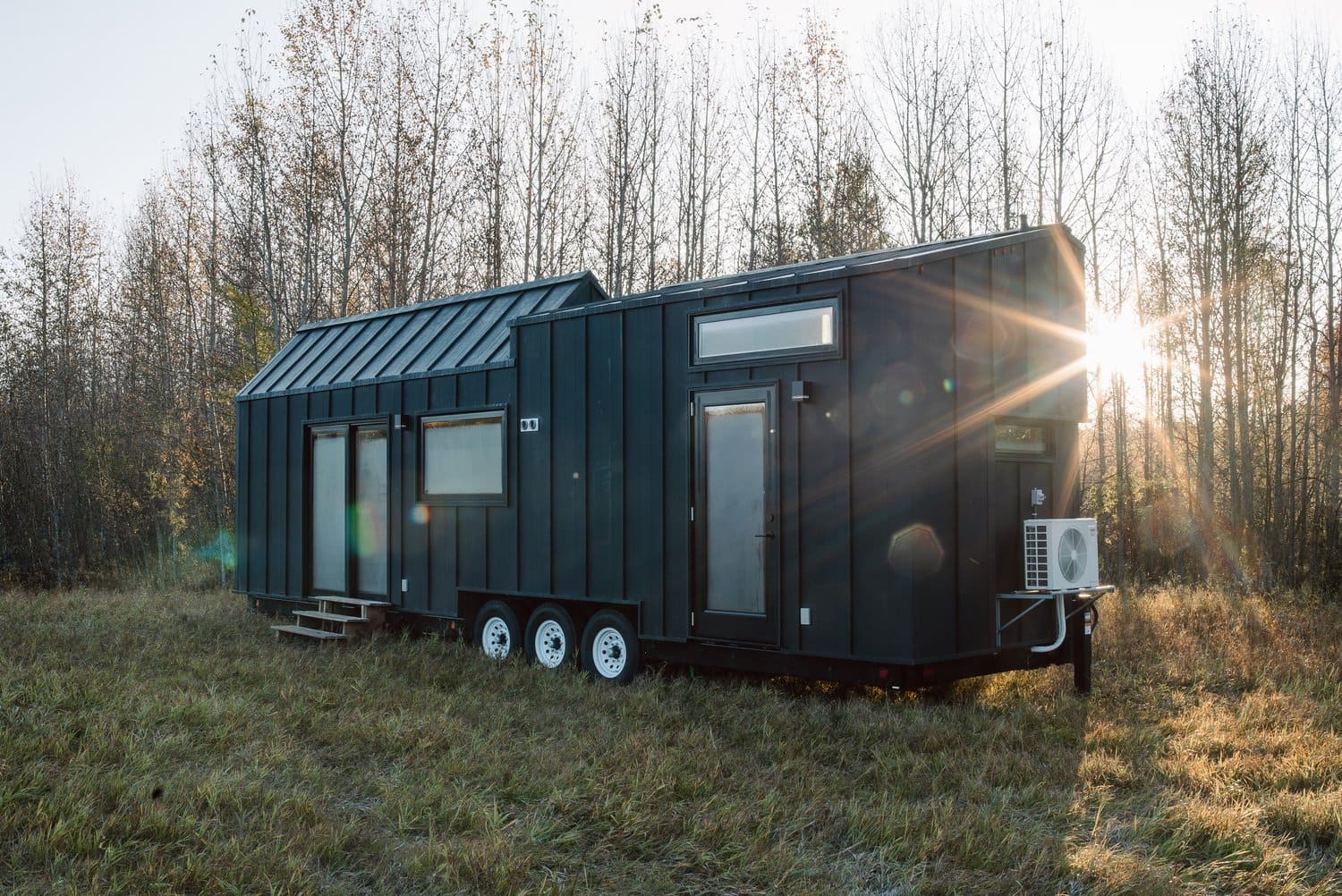
As attractive as this tiny home is, its many aesthetic features also have real value. There are eight fiberglass windows for light and warmth, a full glass sliding patio door for indoor-outdoor flow, and a back entrance door for convenience. If tiny home dwellers prefer off-the-grid living, they can request a solar system and off-grid package for an additional cost.
Floor-To-Ceiling Windows
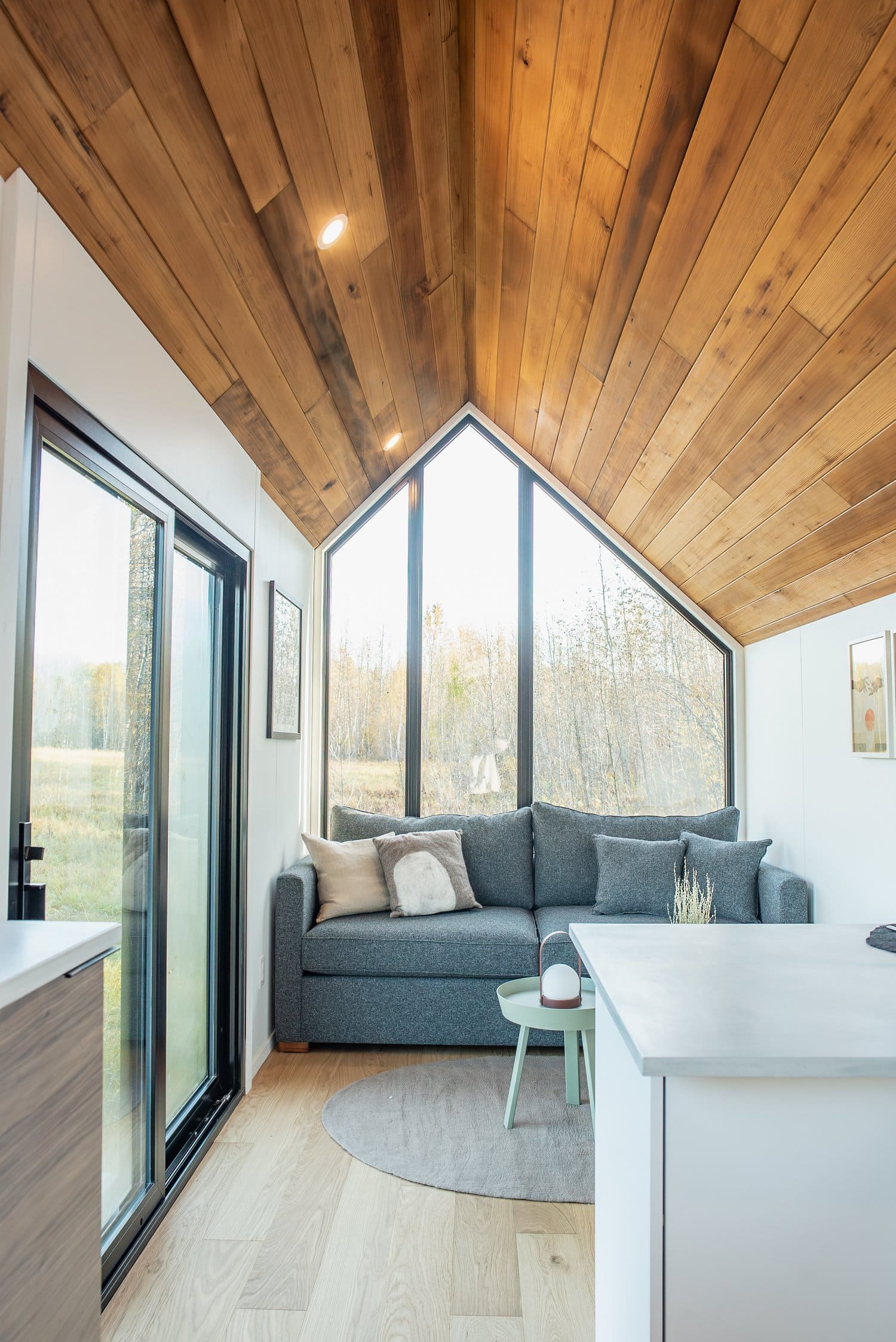
The interior of Halycon Lux is not all that different from the interiors of luxury homes you’d find in house and garden magazines. There’s so much to love, from the natural light streaming through the floor-to-ceiling windows and two doors to the thermally modified vertical grain hemlock ceiling.
Halycon Lux also features large-format concrete tiles throughout and dimmable flush-mount LED lighting for ambiance and modernity. Every element of this tiny home has been thoughtfully considered for luxury and comfortable living.
The living room in Halycon Lux may be much larger than Fritz Tiny Home’s other models, but that doesn’t mean they didn’t put extra effort into maximizing the space. The Canadian-made Van Gogh couch is a hide-a-bed, giving extra sleeping space for overnight guests. It’s also a beautifully warm grey color for contemporary elegance.
The kitchen in Halycon Lux has been thoughtfully designed for practicality, storage, and prep space. There’s a breakfast bar that doubles as a countertop and a storage hutch with ample storage. Home chefs can cook up a storm without feeling like they don’t have space to prepare decent meals.
Custom Concrete Countertops
The full kitchen is well-equipped for the average cook, but not at the expense of style. Fritz Tiny Homes ensured the kitchen was also a luxury space with custom concrete countertops. Not wanting to lose the illusion of extra space, they opted not to install upper cabinetry. That provided more room for windows, natural light, and the sleek microwave hood vent.
While many tiny homes only have small under-counter fridge freezers, Halycon Lux has a full-sized built-in model. Even though it’s family-sized, there is still space underneath for extra storage.
Staying warm and comfortable year-round isn’t an issue in Halycon Lux. Fritz Tiny Homes installed an IBC combination boiler. This provides on-demand hot water and full in-floor heat. On those particularly warm or cool days, homeowners can make use of the two mini-splits as a secondary heating and cooling source.
Tiny home dwellers must get creative with storage solutions, and Fritz Tiny Homes made that easy. The beautiful wood and white stairs guiding you to the upstairs loft have been integrated with storage drawers. They take up no extra space but provide an abundance of much-needed storage.
The Loft Area
While the vertical grain hemlock ceiling had the potential to make the loft area appear dark and crowded, Fritz solved that problem with a walnut screen. It provides separation and definition while still letting plenty of natural light through. Fritz Tiny Homes also got creative with a split loft. This means the area in front of the dresser is of a convenient standing height.
Fritz Tiny Homes might have taken the very best features from a former custom tiny home, but they also kept a few features that are present throughout all their models: the windows. You’ll always find a window on either side of the loft to help with any feelings of claustrophobia in a smaller space. When open, the windows also provide a beautiful cross breeze.
Thanks to the unique roof and ceiling structure, there’s also plenty of headroom at the fore of the bed and enough room for a bookshelf, bedside table, and in-built floor storage. Fritz Tiny Homes enhanced the space further with an attractive LED backlit headboard.
Halycon Lux differs from many other tiny homes by having two entrances. The rear entrance is something special, with it including a full-size closet for better livability and flow. Adjacent is a walnut sliding door leading into the full, luxurious bathroom.
If you weren’t already impressed by the main living spaces in Halycon Lux, you’d certainly be blown away by the bathroom. It boasts a gorgeous single-piece custom concrete design with a custom concrete vanity and backlit mirror. The green backsplash with gold and black detailing is also a refreshing contrast against walnut and concrete materials.
The shower has many of the same features as the rest of the bathroom, like the seamless one-piece materials and black elements. The built-in alcove and window make it a luxurious, spa-like environment that any tiny home dweller would love.
The options are endless for tiny home dwellers to make the bathroom their own. You can choose whether you have a flush or waterless toilet. You can also decide if you want a washer-dryer component or a big pantry behind the toilet. Fritz Tiny Homes opted for more storage space behind the toilet in this design.
Take a guided video tour of this breathtaking tiny home.

