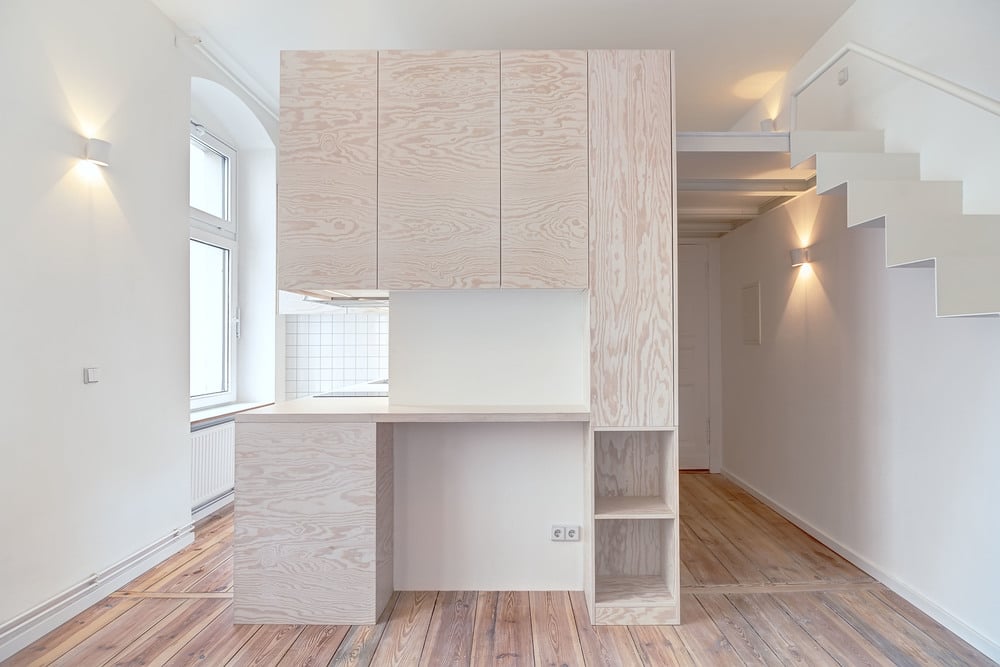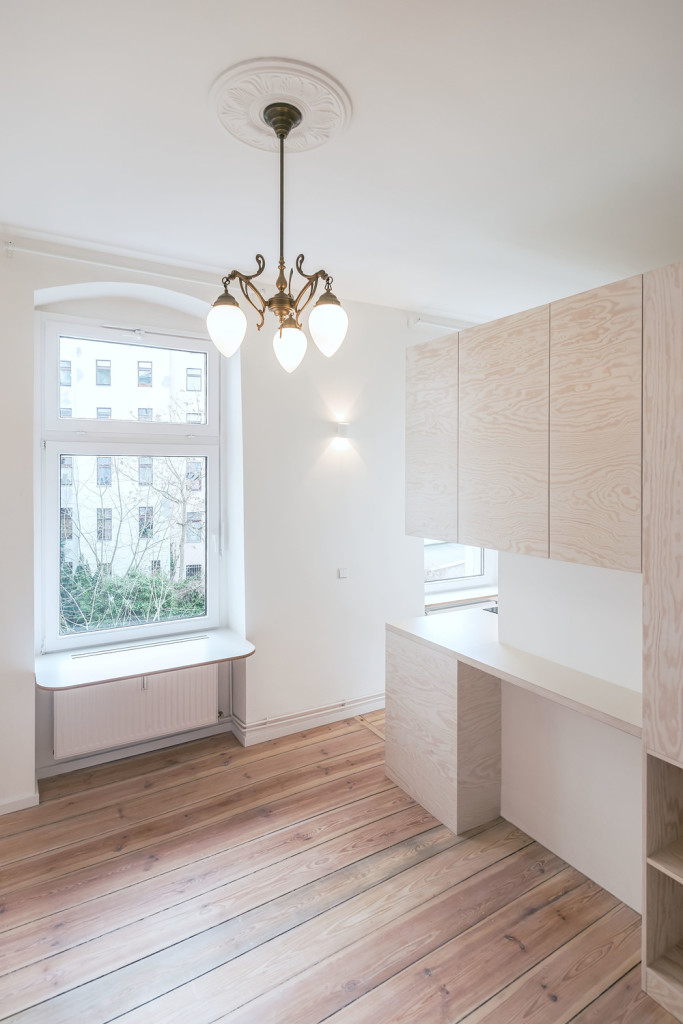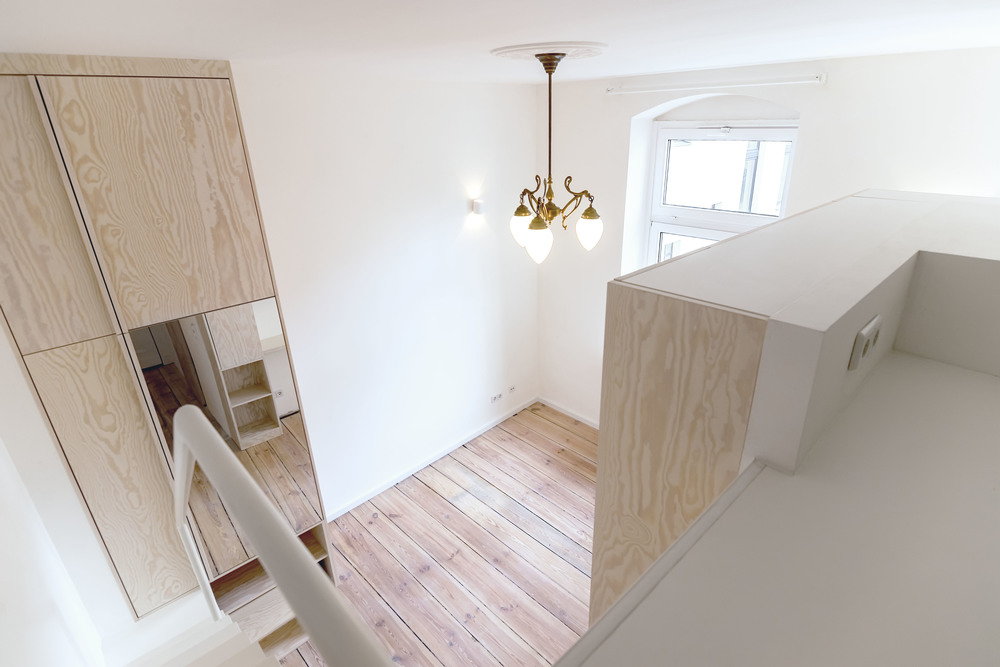When the Berlin-based architecture and design studio Spamroom and John Paul Coss got the design brief for this Berlin flat renovation, it not only included the challenge of sensitively updating an Altbau (early 1900s) but also included the added element of its charming small size – measuring just 226 square feet/21 square metres.
Like many buildings of its era, the original layout of the flat had been two very small but separate rooms, presumably one of them being a kitchen, with a shared toilet located in an outbuilding downstairs. In an effort to modernize the flat, a previous owner had replaced the former kitchen with a more convenient private bathroom. This had the added effect of imbalancing the overall proportions of living, sleeping, cooking and washing space in the flat.
The challenge with tackling this now disproportionate plan was to recalculate the needs of a modern-day occupant and to somehow redistribute the space within the structural outer walls of the flat in a way that felt balanced and, in doing so to maximize the potential of every available cm.
A blank canvas was the only solution, so all interior walls were removed as well as the many remaining surface layers of previous years.
For the clients, the newly renovated flat would ideally include a comfortably proportioned living and sleeping area, a small but fully equipped kitchen with plenty of storage and modern conveniences, a compact bathroom complete with luxury rain-shower, large washbasin and WC and enough discreet storage to suit the needs of its new owner, with some Jugendstil design touches, referencing the original period of the flat.
Due to the 226-square-feet/21-square-metre footprint of the plan, it was necessary to rethink the spatial capacity of the flat to engage with its cubic square metre potential: that is, its “Altbau” proportioned ceiling height. This involved stacking some elements of the programme to gain some additional square metres.
The structure of this 2-square-metre bathroom was key to the design, since most other spatial elements are attached to it from above (mezzanine and skylight) or alongside (the kitchen cabinets, bathroom ventilation system, concealed sanitary fittings, living room storage, an entrance niche and a sliding bathroom door). The new elements were designed to sit inside the original frame of the room without touching the exterior façade or the ceiling to establish the spatial continuity of the surfaces and to give these surfaces a spatial identity. This room within a room served to activate all adjacent areas, giving them spatial identities that could become the various zones of use for the new flat.
The bathroom walls and ceiling were built up to a minimum inner height to reappropriate that extra space above the bathroom and entrance hallway. The upper side of the ceiling would act as a deck for a cosy sleeping mezzanine with some added storage, thus freeing up some space on the floor below for the other requirements of the brief.
Below the living space retains the original proportion of the flat and acts as a central point of orientation of the plan, with views to the entrance hallway to one side, the kitchen to the other and the mezzanine above. This generously proportioned central space was left free to be occupied and personalized by the client, since all the other functions are fulfilled peripherally.
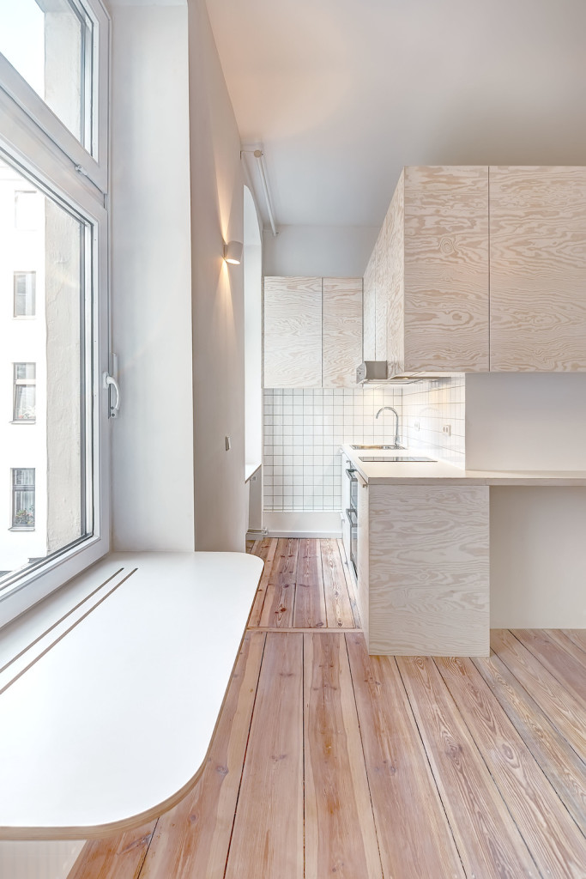

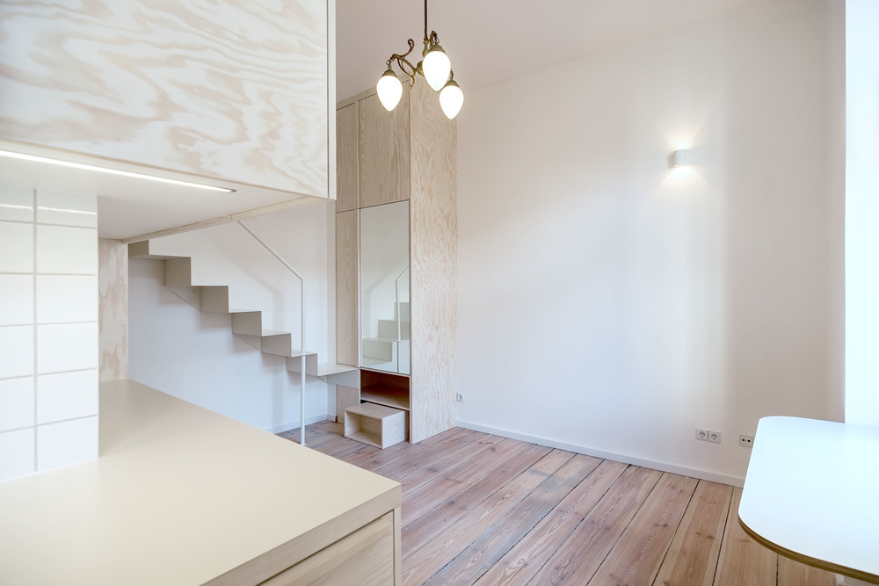
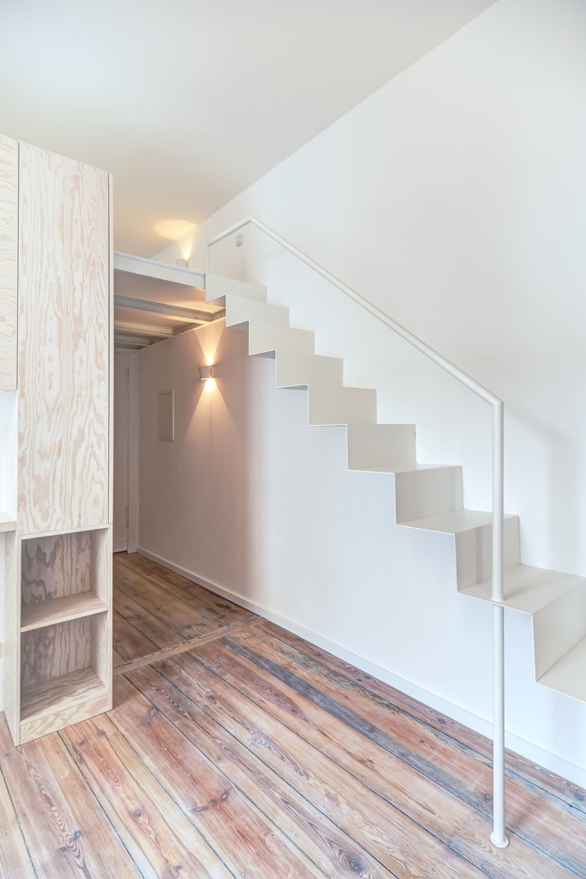
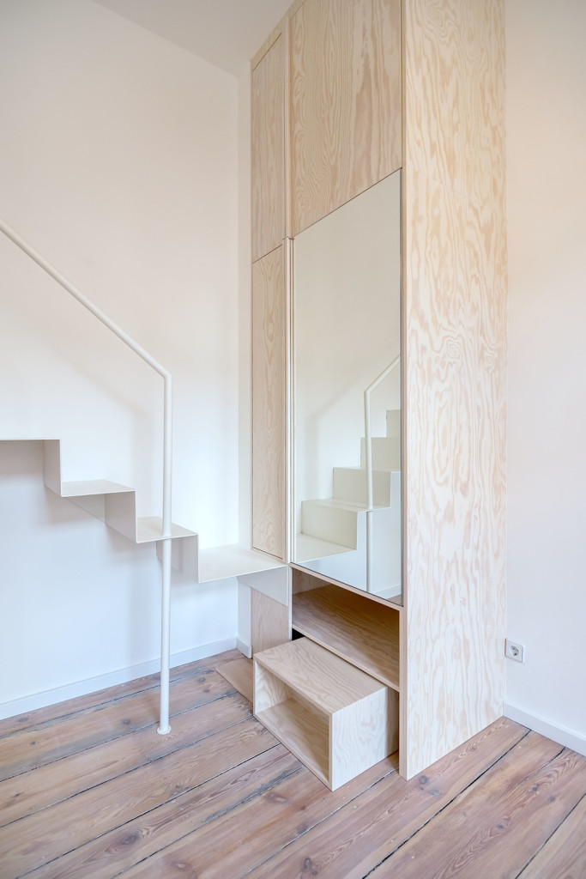
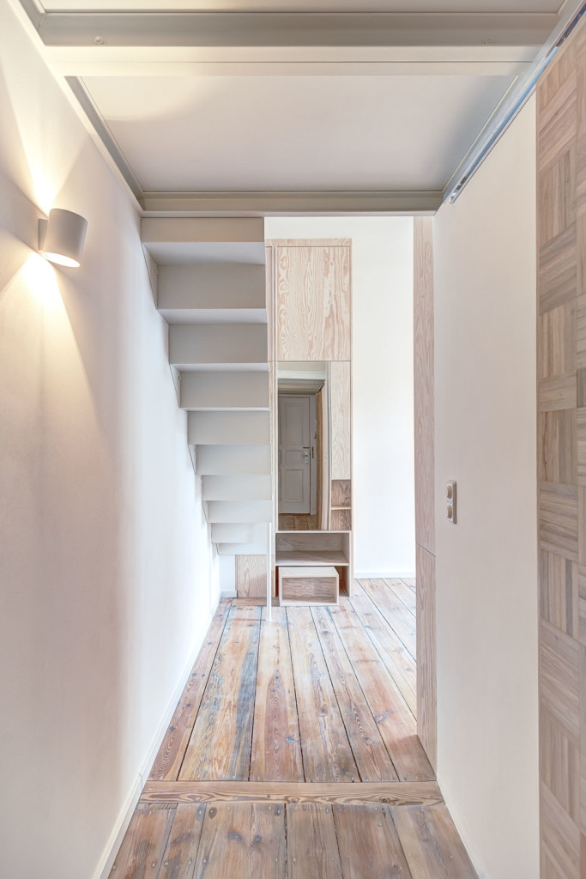

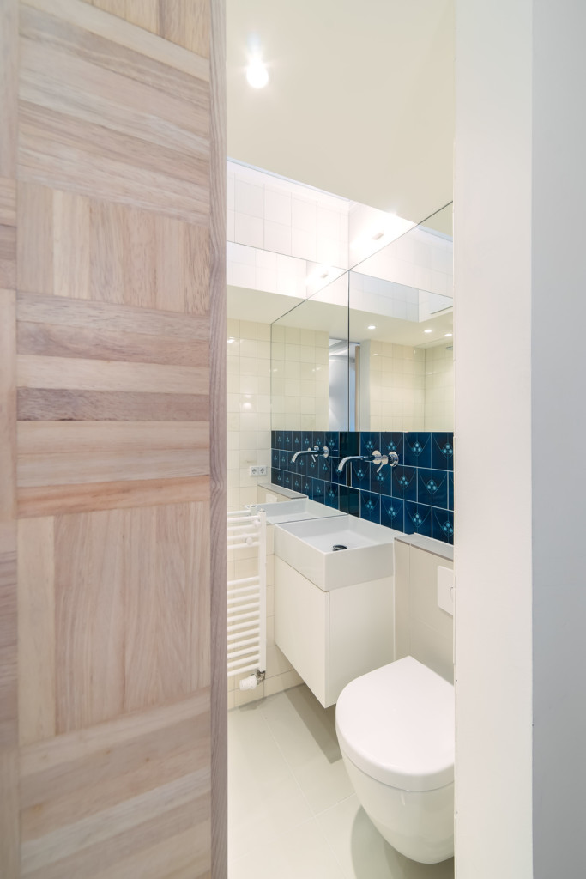

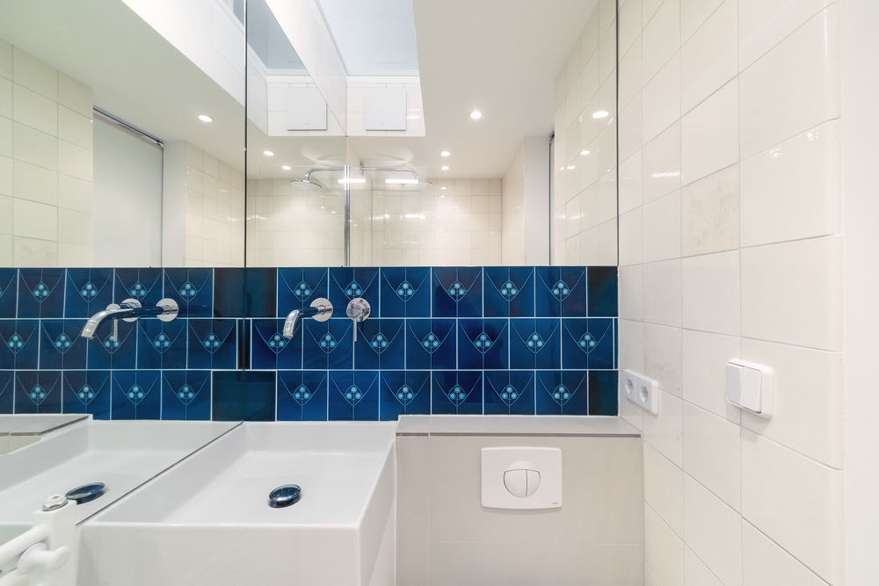
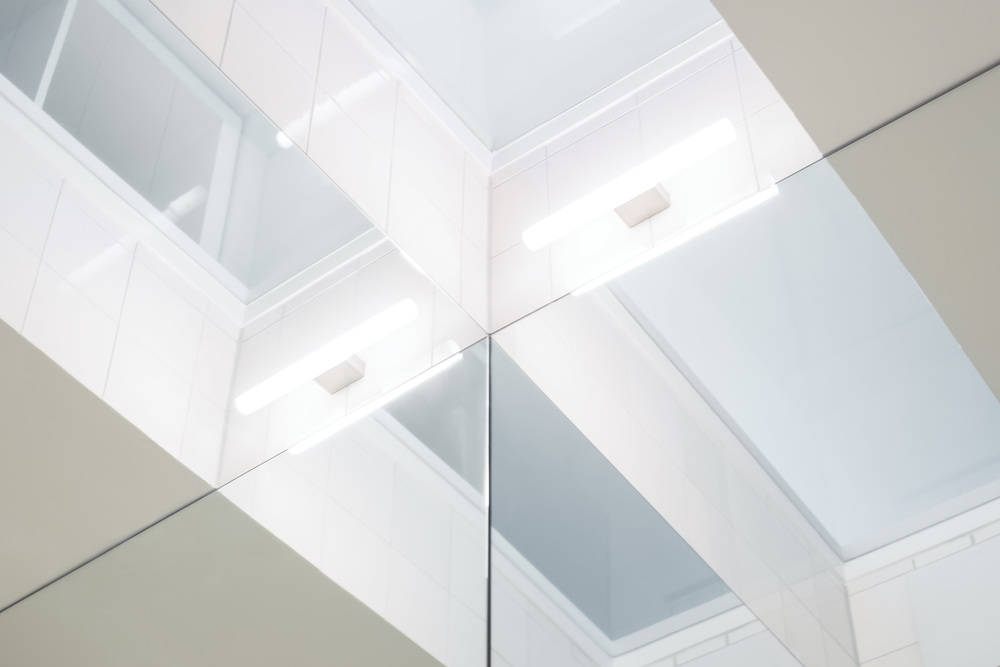
The overall project aim was to transform a flat that felt uncomfortably disproportionate or transient and to create a well-structured, light space with overlapping functions both horizontally and vertically within the confines of a single room. A space that the client could happily call her home and potentially act as a model for similar urban spatial quandaries as space becomes increasingly rare in our cities.
Photo: Ringo Paulusch

