If you’re after a light, bright, and efficient tiny home, the ‘Legacy’ model by Tennessee-based tiny house builder Handcrafted Movement is a strong contender.
Though simple and practical on the outside with its grey/blue exterior and matte black roof, this tiny home surprises with a stunning interior. It features wire-brushed oak floors, an Italian plaster fireplace, and flexible living spaces. Modern conveniences include a TV hutch, HD projector, and mini split HVAC system. The kitchen boasts a GE three-burner range, energy-efficient fridge-freezer, and stylish brass hardware, while the bathroom offers a spacious shower, ceramic vanity, and luxurious marble countertop.
When it comes to where you lay your head at night, you have options. You may choose to make the flexible space downstairs your bedroom, with king bed capacity adding to the convenience. Alternatively, there is a loft for sleeping above the main living space with king mattress capacity. This stunning tiny home is available for $104,000.
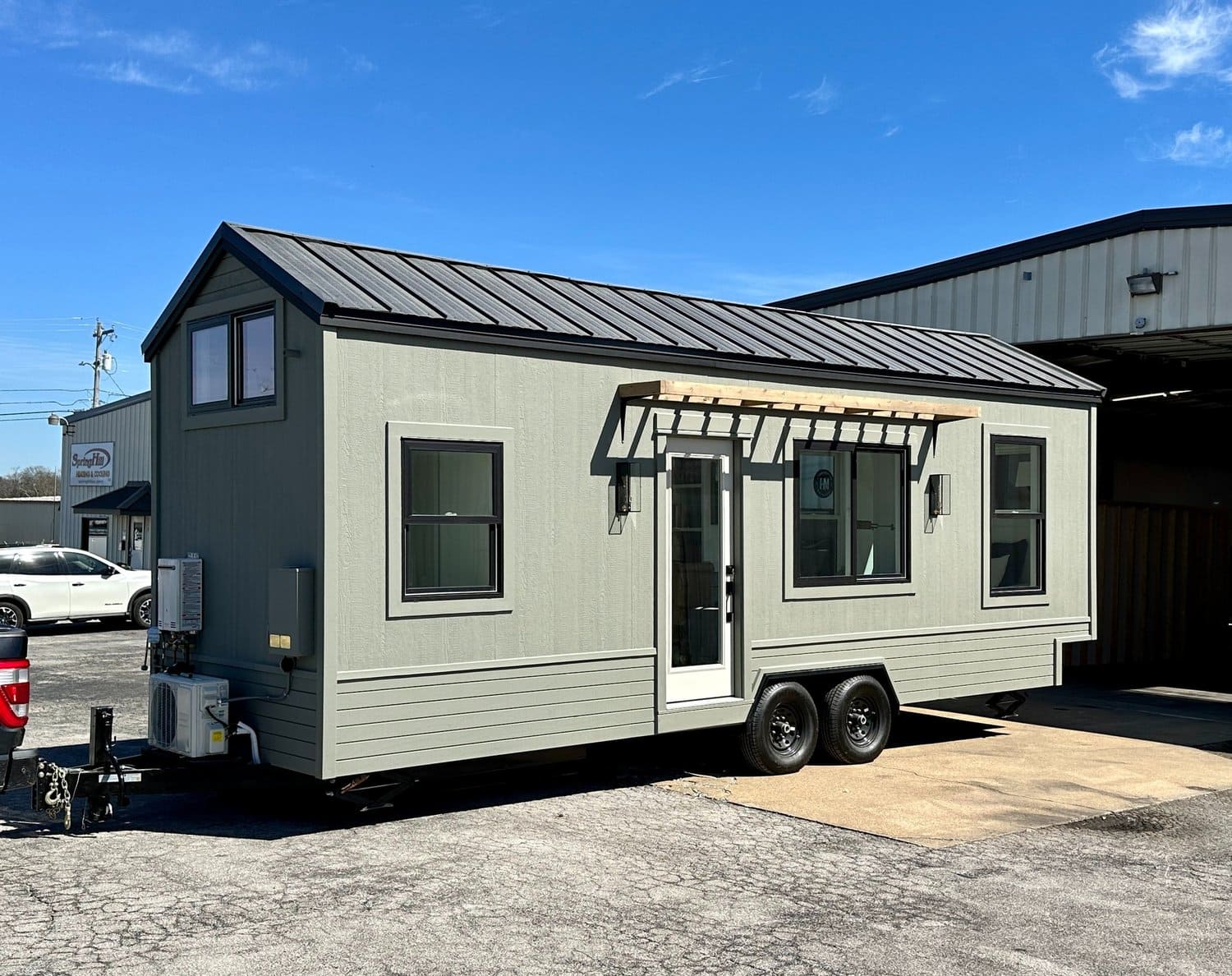
Legacy is an efficient tiny home brought to the market by Tennessee-based tiny house builder Handcrafted Movement. It’s now for sale for $104,000. This beautiful 28-foot by 8.5-foot by 13.5-foot-tall tiny house can’t help but catch your eye with its gorgeous grey/blue exterior paint, taupe accents, and matte black roof and window frames.
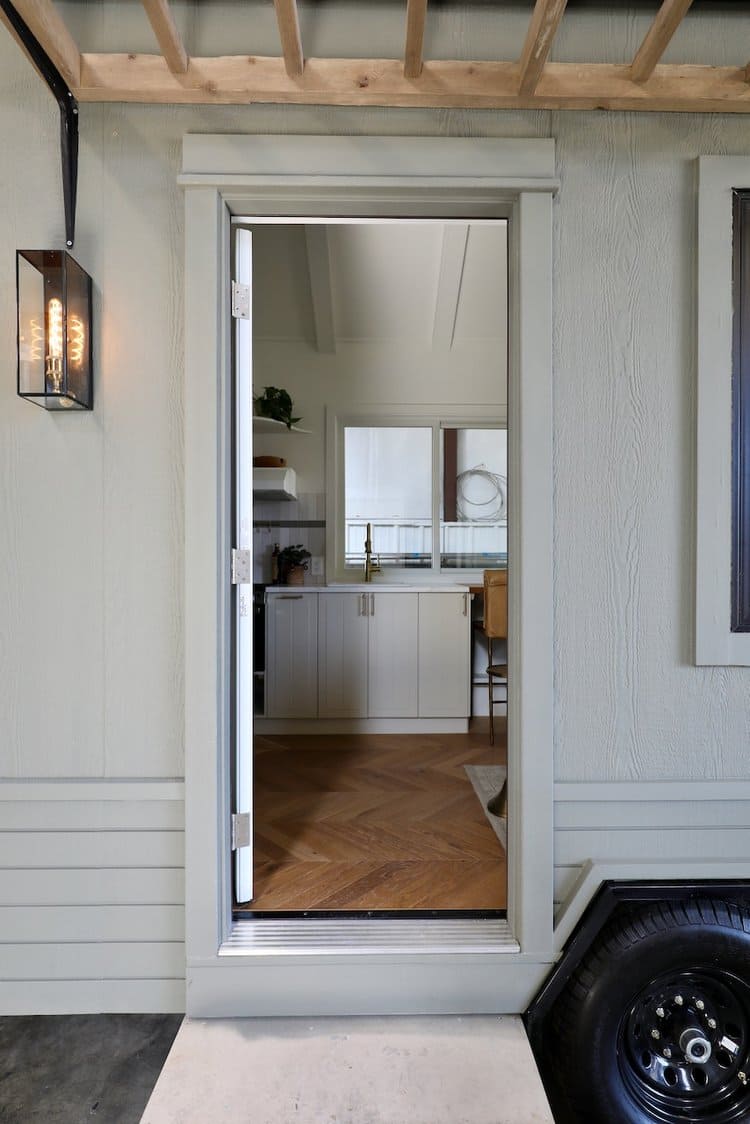
A simple yet welcoming entrance with exterior light fixtures guides you into the Legacy tiny home. Tiny home purchasers can also opt for an extra 12-foot by 5’10-inch cedar porch with a cedar awning.
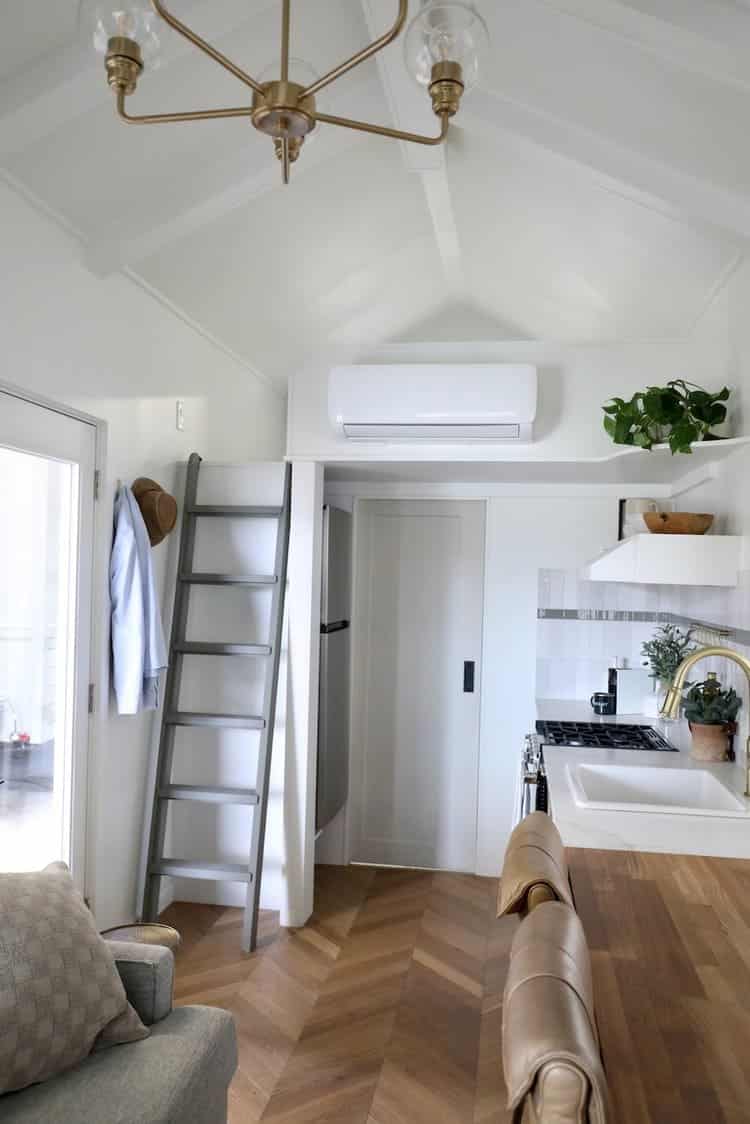
The main living area is fresh and welcoming, with modern white walls pairing well with the Chevron wire-brushed oak hardwood flooring. A mini-split system also takes pride of place in the middle of the tiny home for easy temperature regulation.
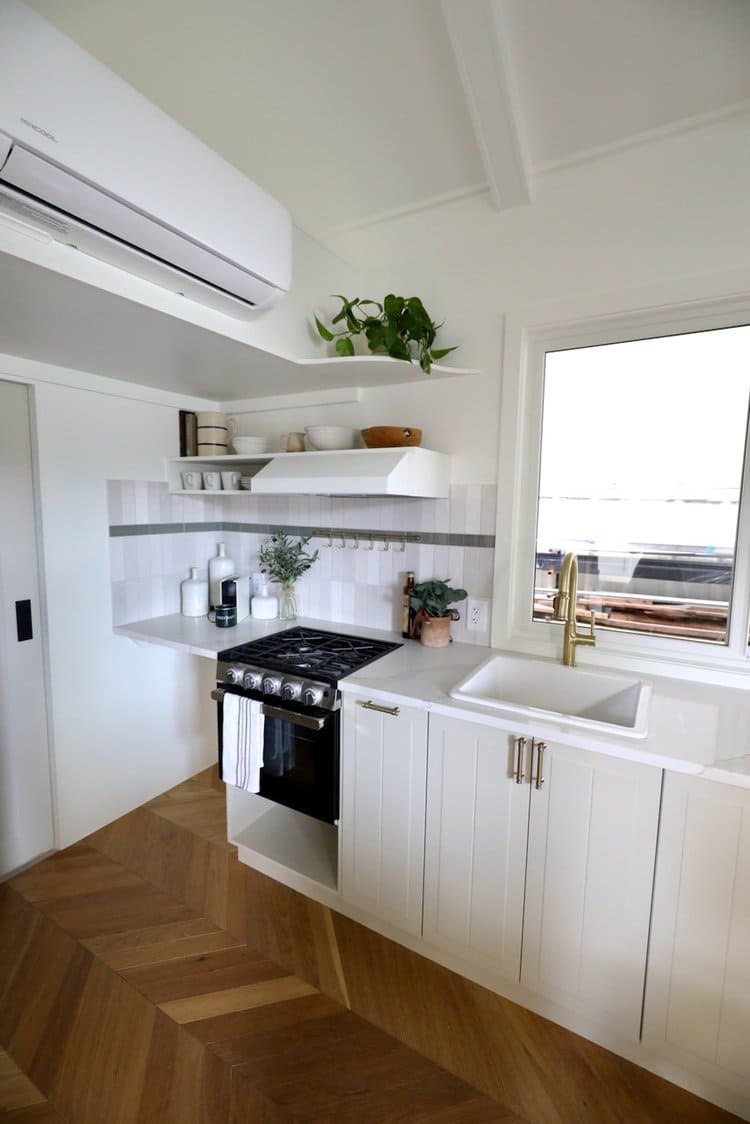
The kitchen is both stylish and practical for homeowners, with gorgeous brass fixtures and quartz kitchen countertops with white oak accents.
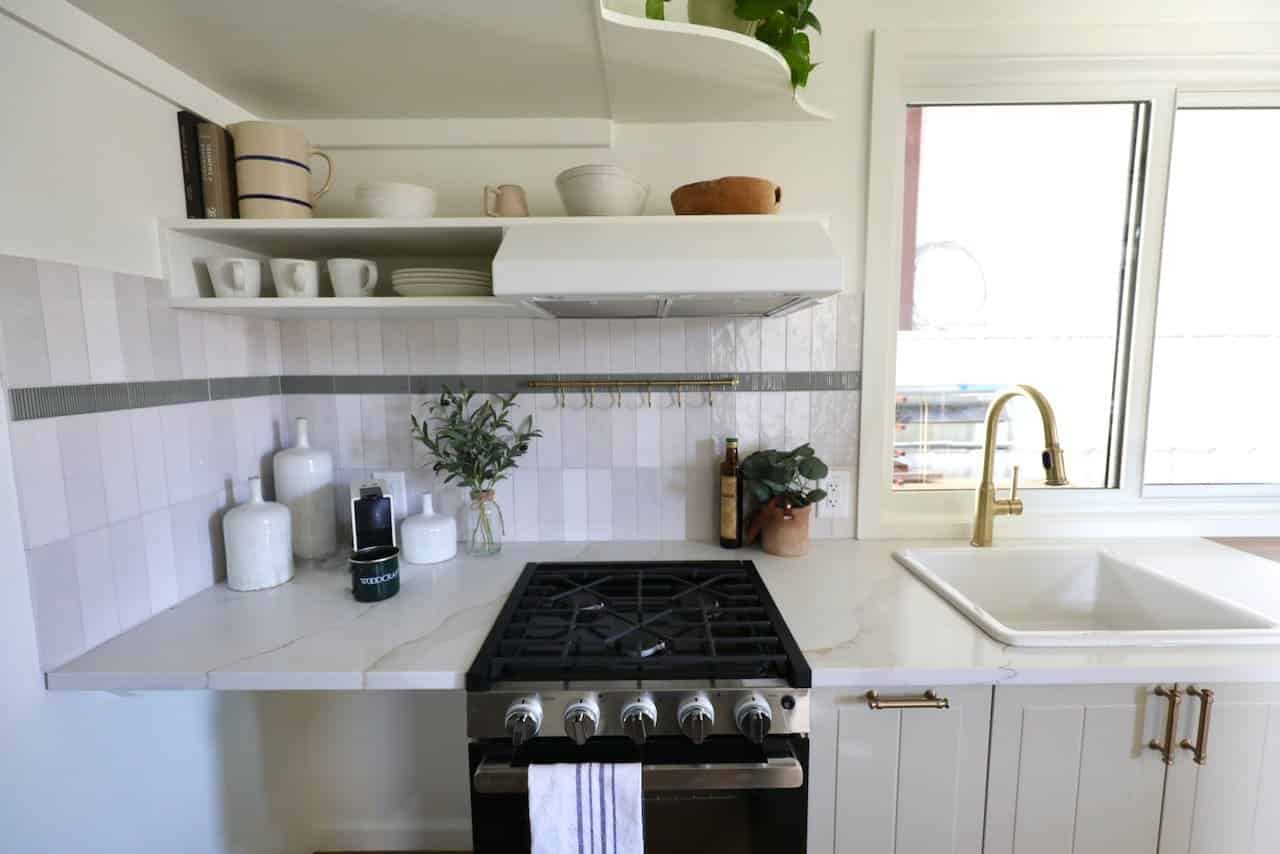
All the appliances you need to cook up a storm are included in this tiny home build, including a stainless 21-inch three-burner LP gas range with an exterior vented hood fan. There is also a two-door energy-efficient 10.5-cubic-foot fridge-freezer.
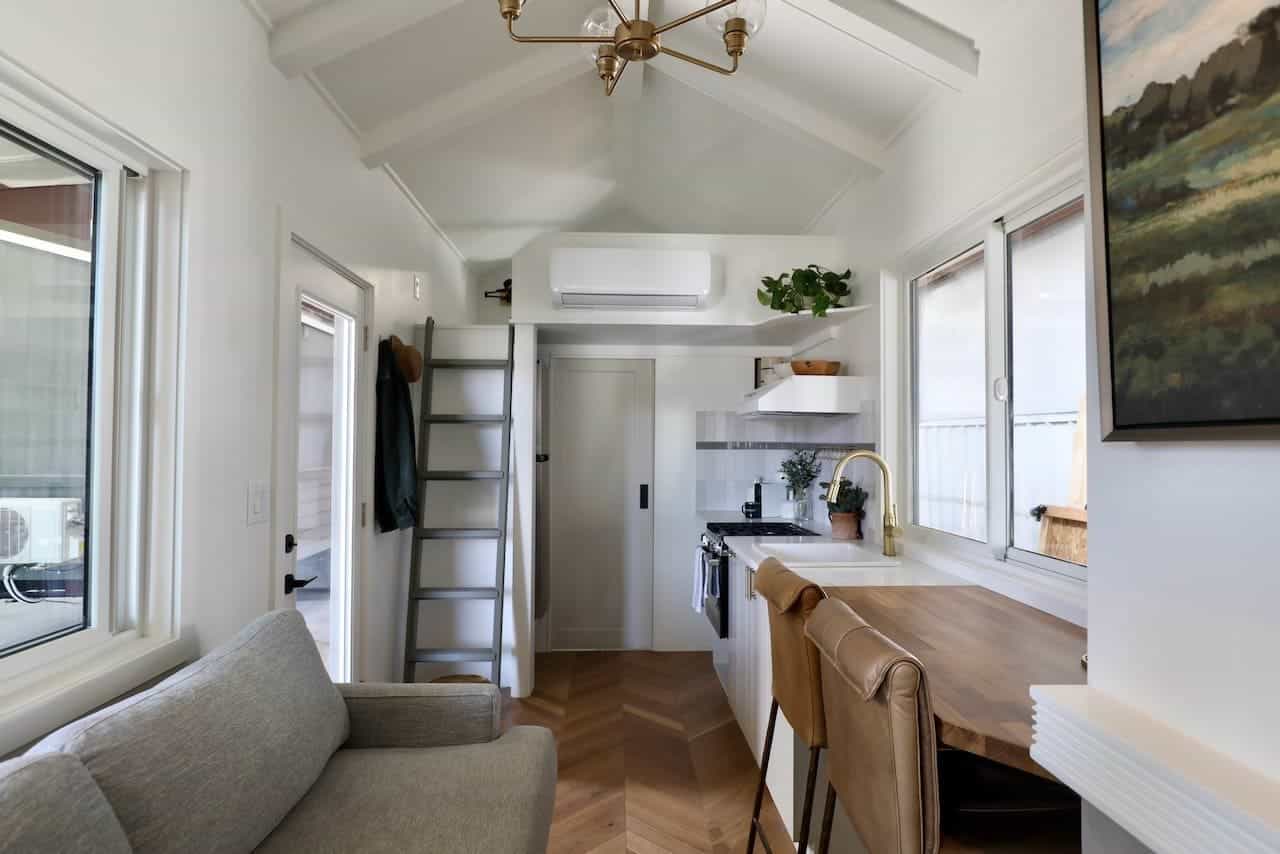
Each area of the Legacy tiny home flows seamlessly into the next. You can relax in the living area, dine or study in the dining area, and prepare meals in the kitchen.
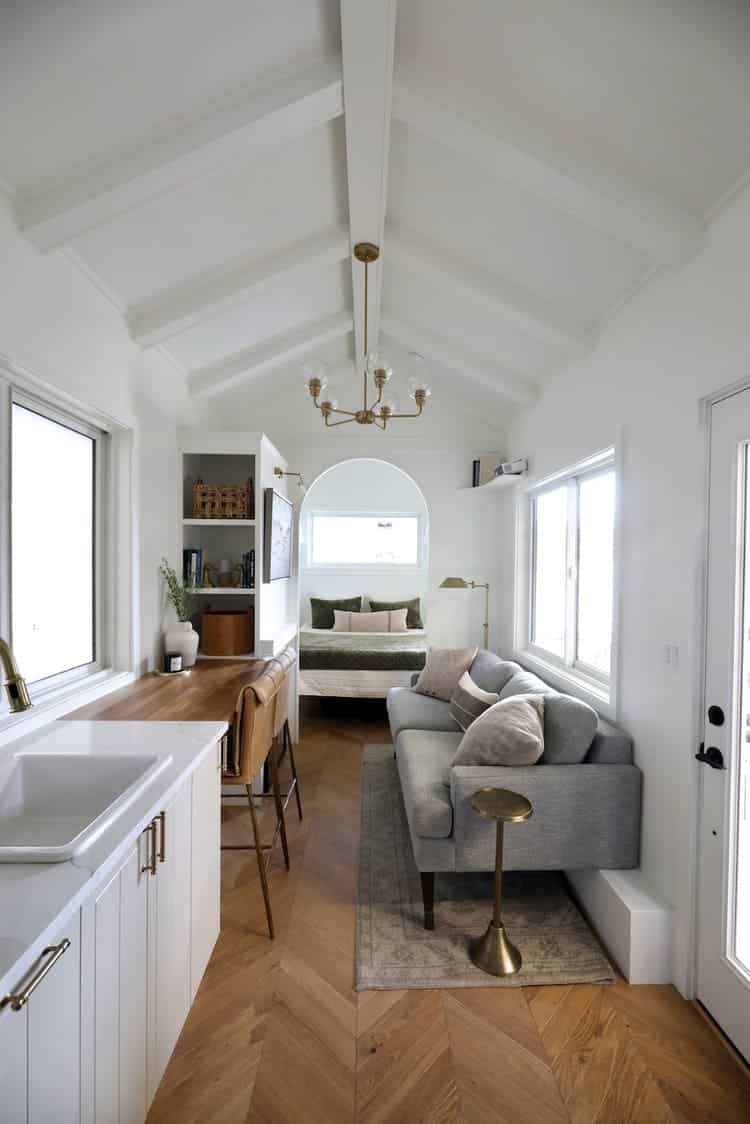
The 13.5-inch-tall ceiling in the Legacy tiny home maximizes the available space and offers the illusion of spaciousness throughout. The brass chandelier is the cherry on top!
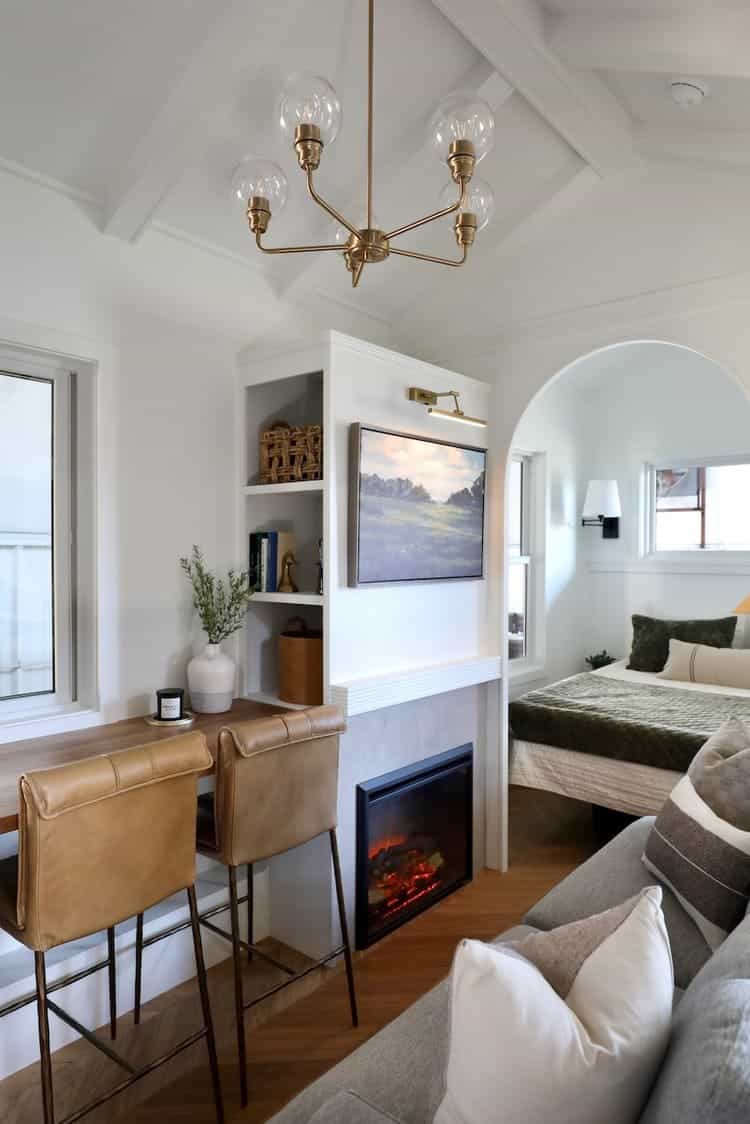
The living area is a true entertainer’s hub with a TV hutch, an Italian plaster electric fireplace, and an HD movie projector. Many a cold winter’s day can be spent in this cozy living space.
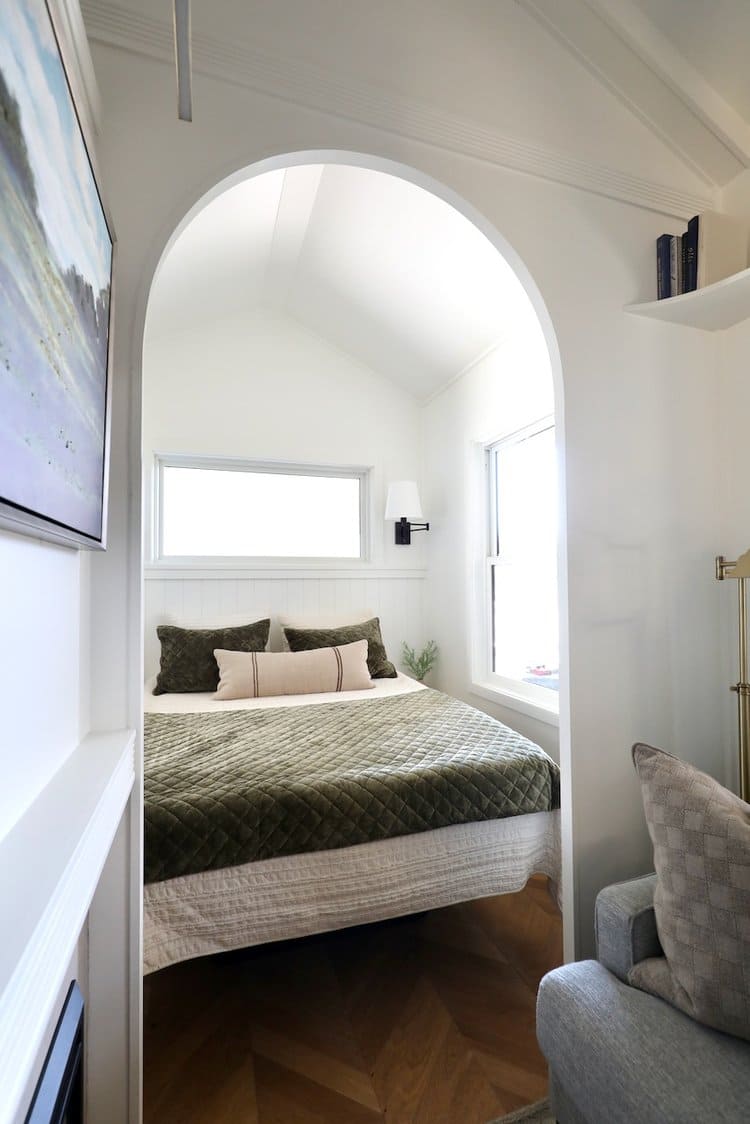
A ’flexible’ room is located on the ground floor, with enough space for a king-size bed. Use it as a bedroom or turn it into an office or hobby room. The choice is yours.
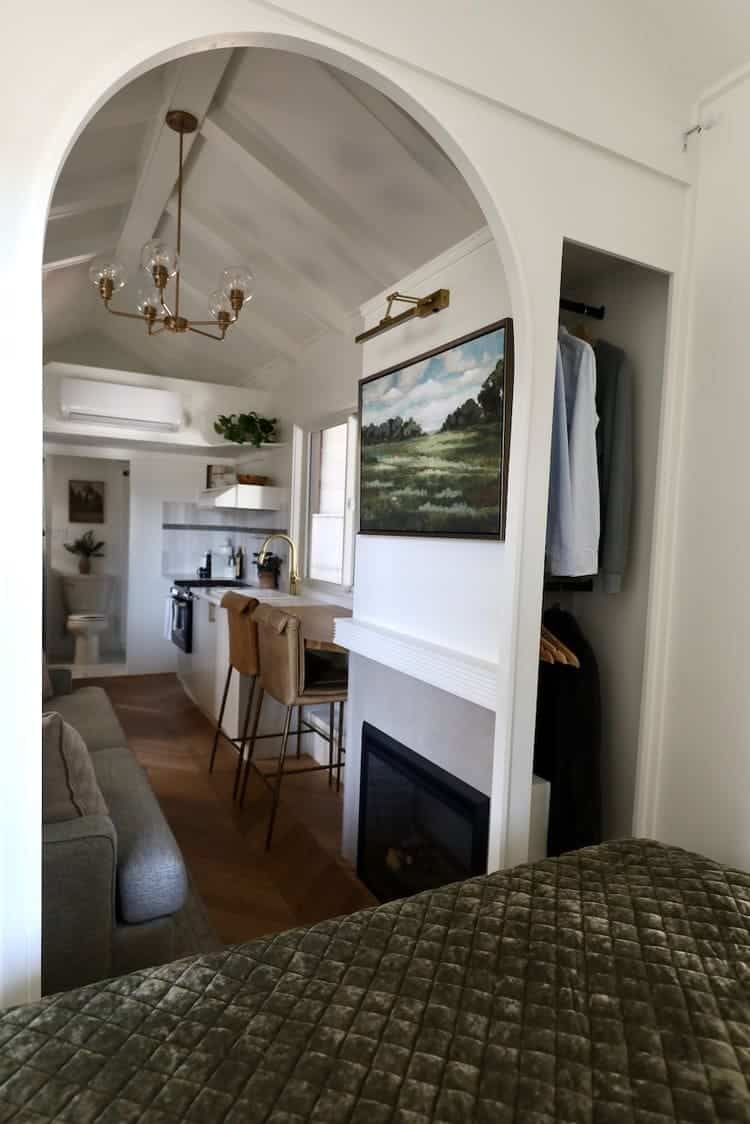
The flexible room, or bedroom, has a gorgeous arch entrance and a large closet tucked away to the side. This closet is only visible once you’re in the bedroom to reduce the appearance of clutter.
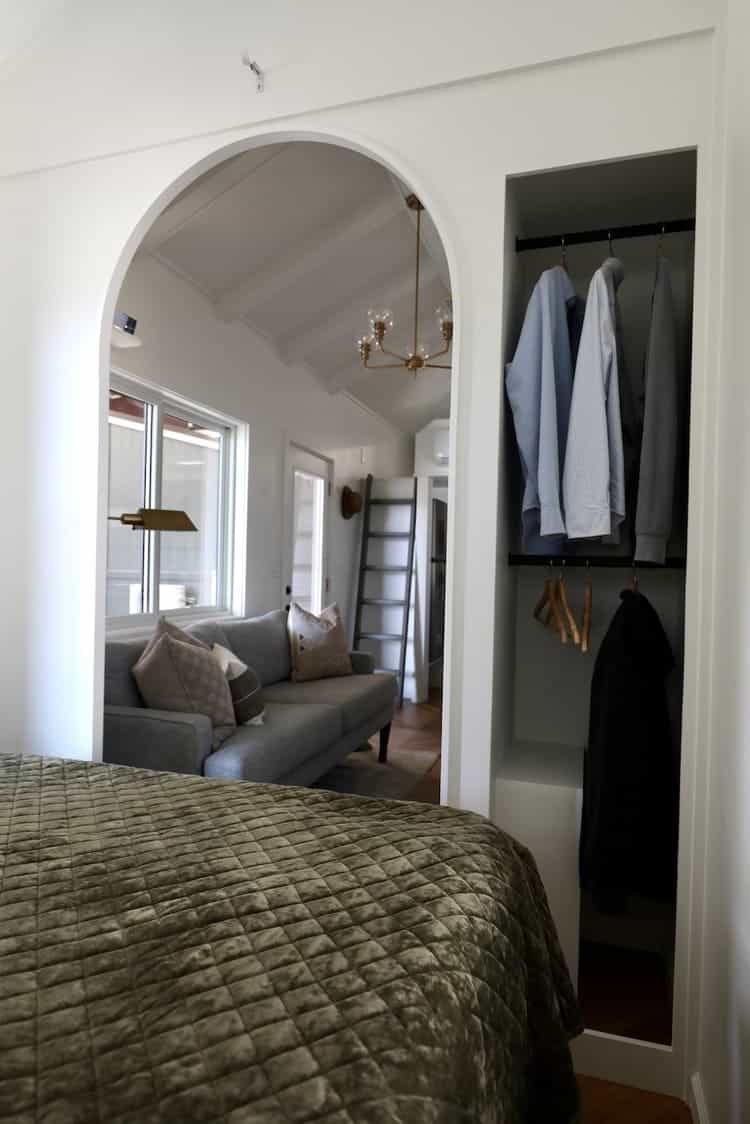
The master bedroom has many flexible storage solutions, including an array of storage cubbies and cabinets.
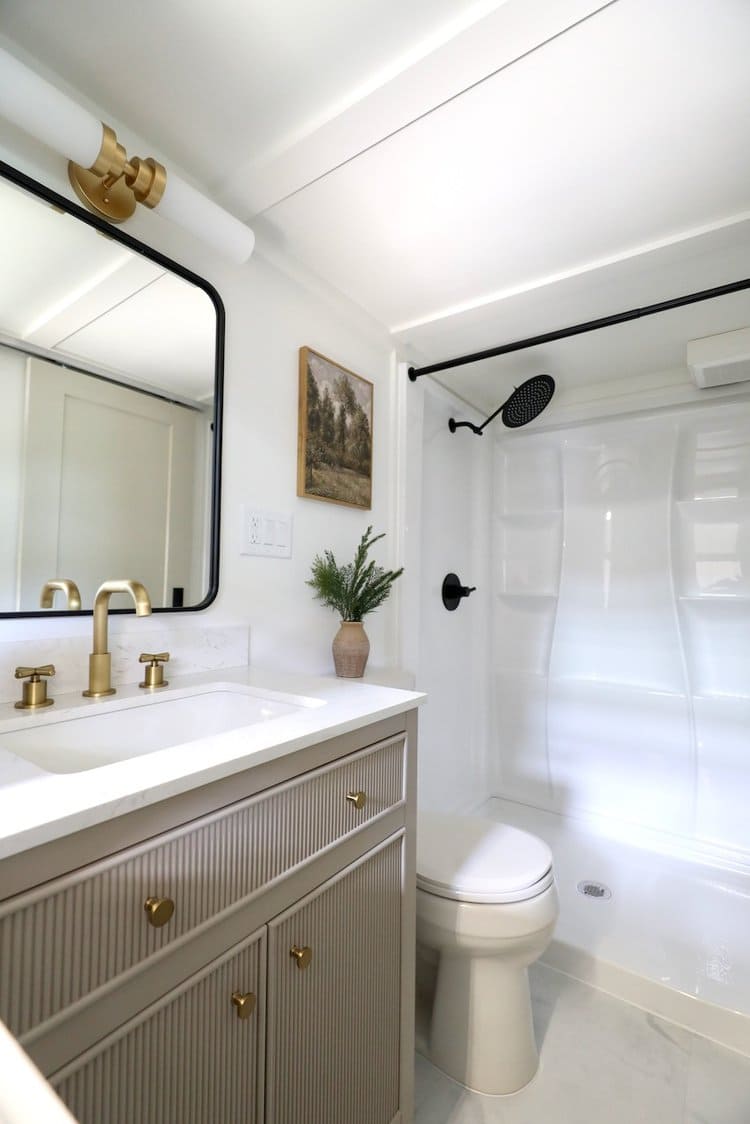
Luxurious is certainly a word you would use to describe the bathroom in Handcrafted Movement’s ’Legacy’ build. From the brass and matte black hardware and fixtures to the gorgeous ceramic vanity with a marble top, it’s the epitome of class.
The bathroom is also home to a generous 48-inch by 34-inch shower. There’s nothing ’tiny’ about this tiny home bathroom
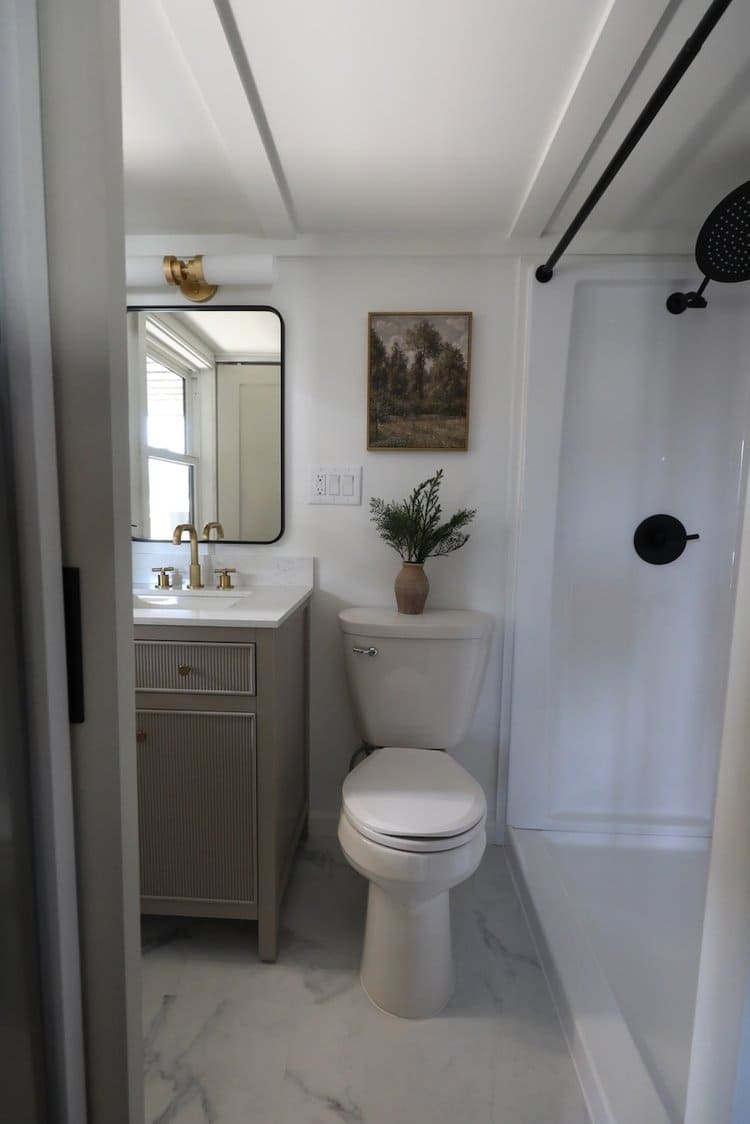
Efficiency was a core part of the Legacy tiny home build. Handcrafted Movement more than delivered by installing an energy-efficient flush toilet. Tiny homeowners can also purchase a washer/dryer combination unit as an optional upgrade.
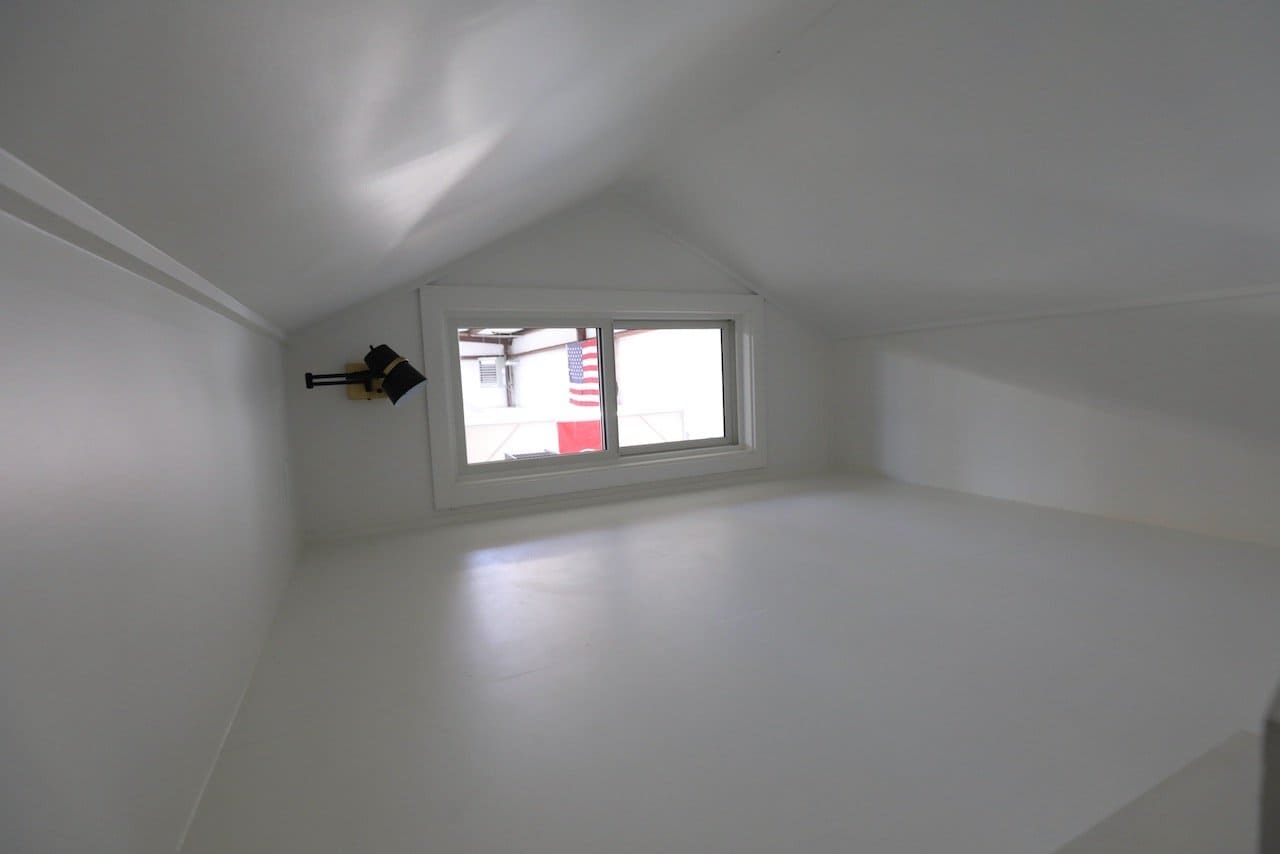
The loft bedroom with a king-size mattress capacity is easily accessible via a ladder. This modern, fresh, white space receives natural lighting from its rear window and can be a comfortable bedroom or spacious storage nook.

